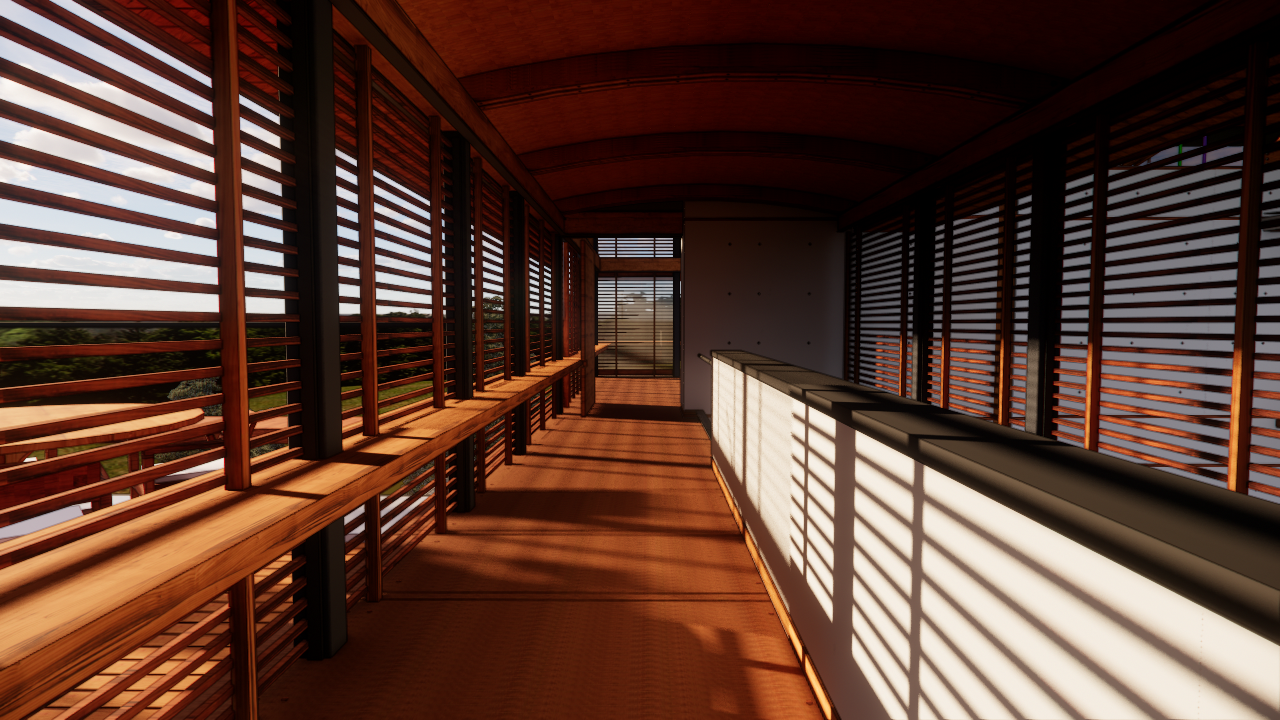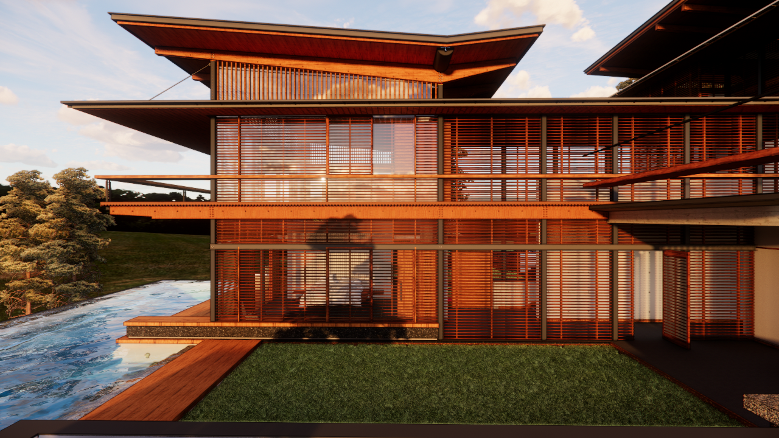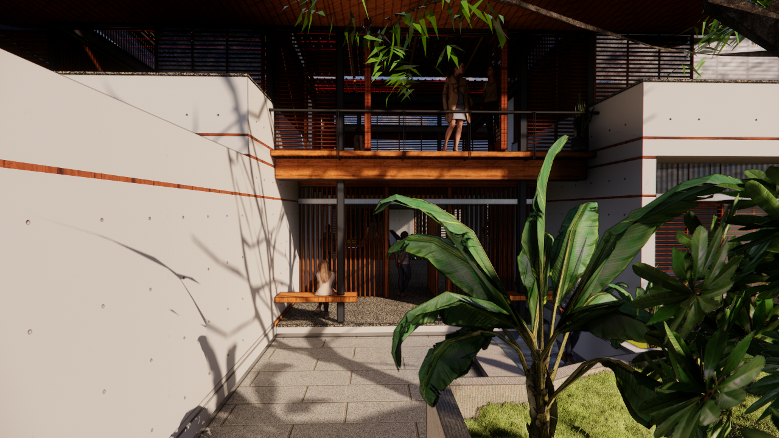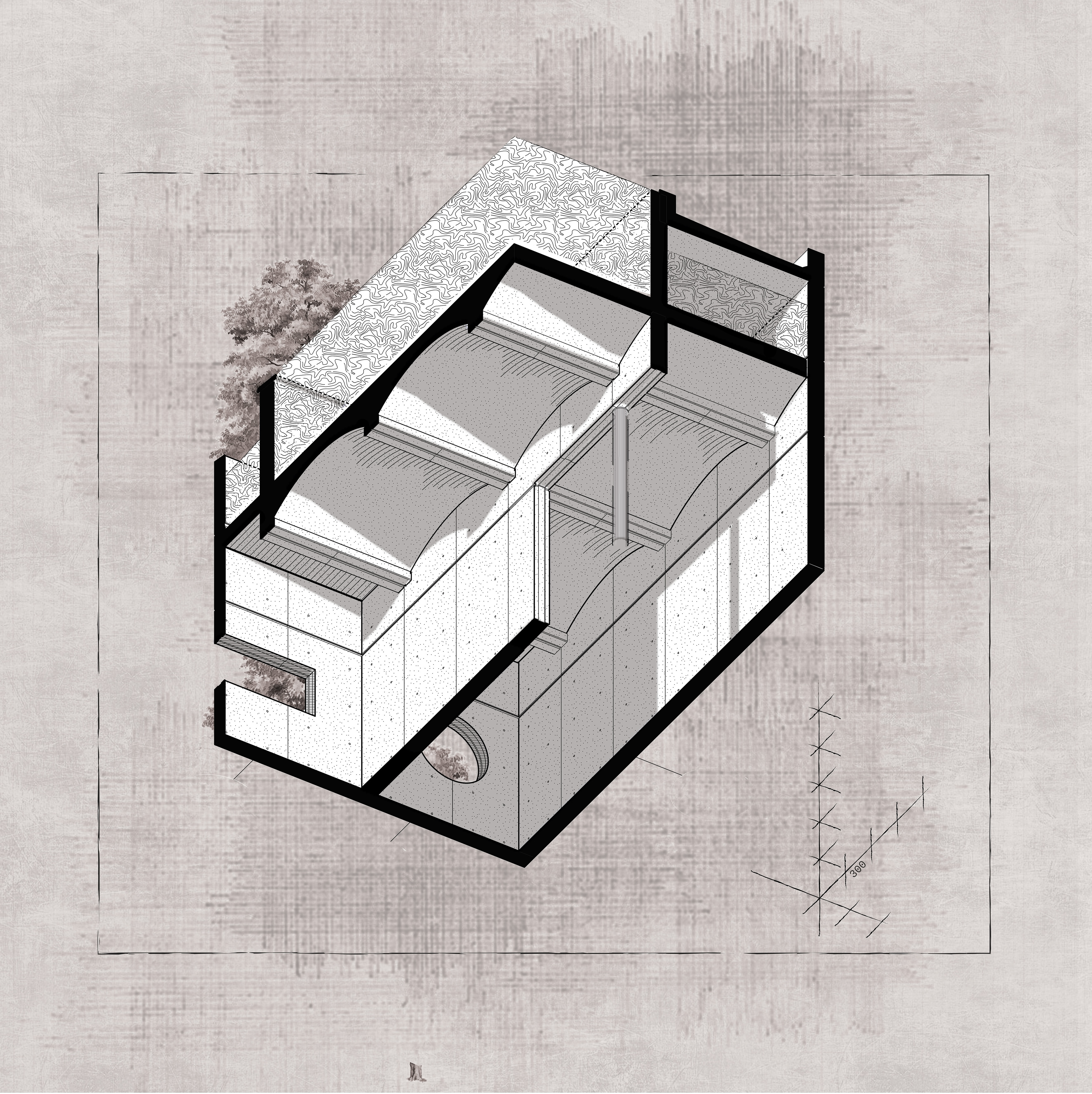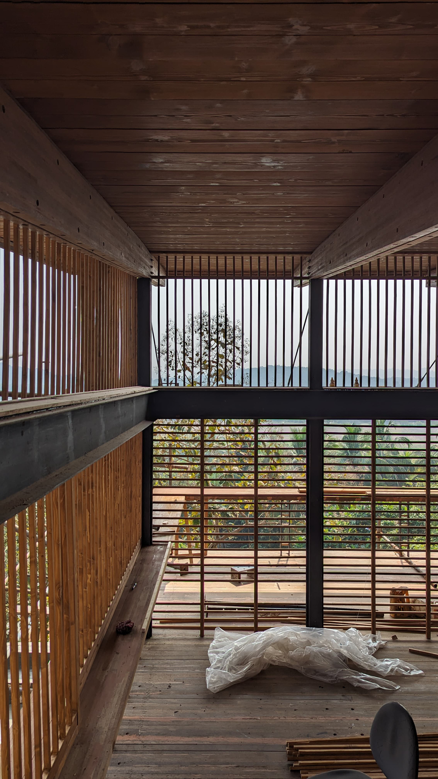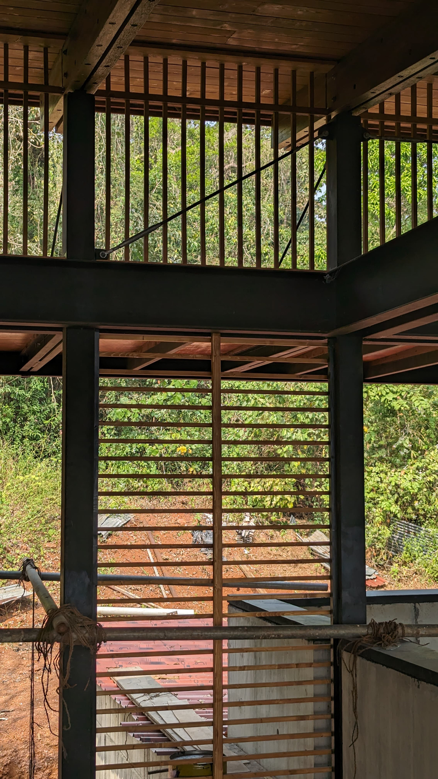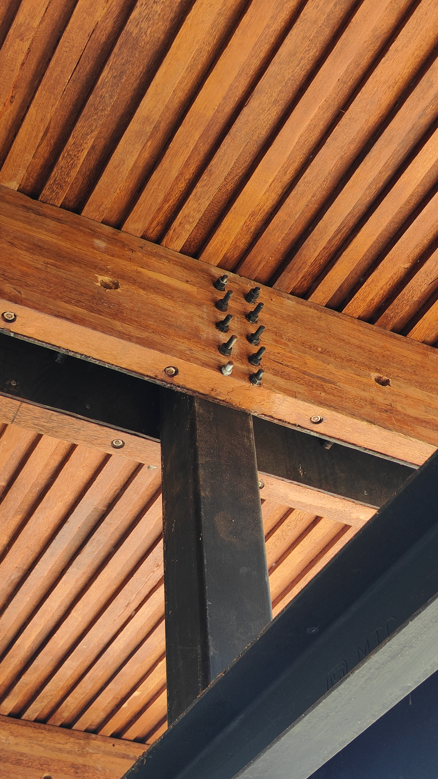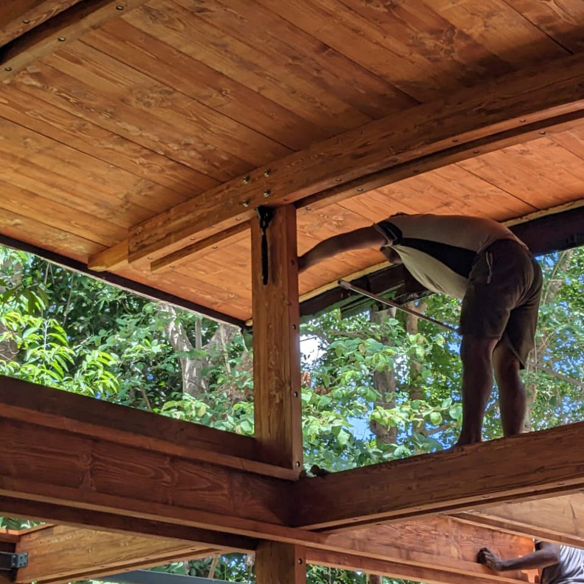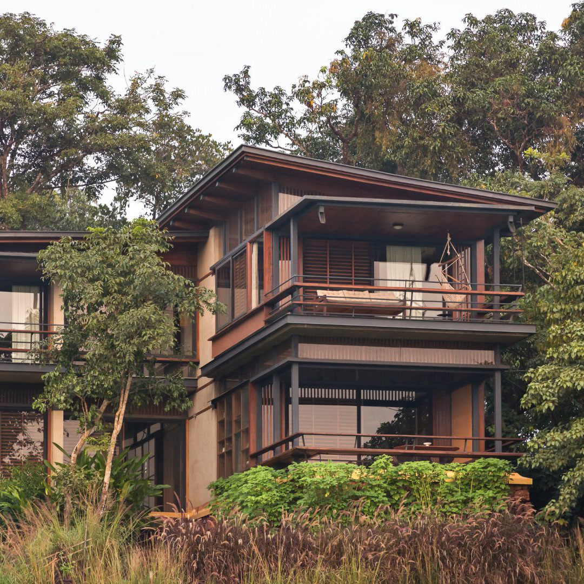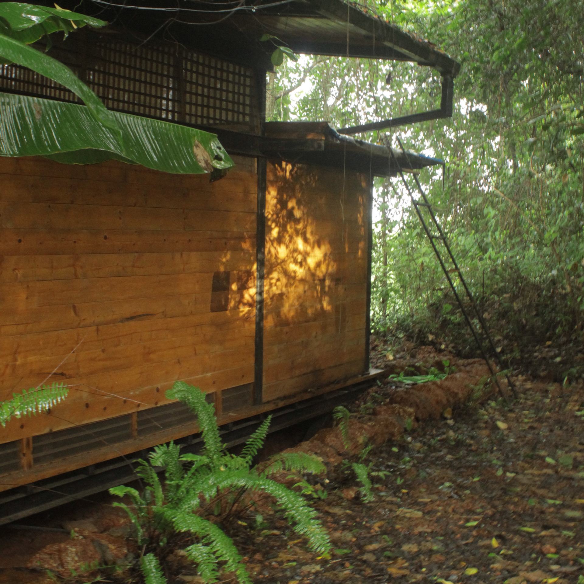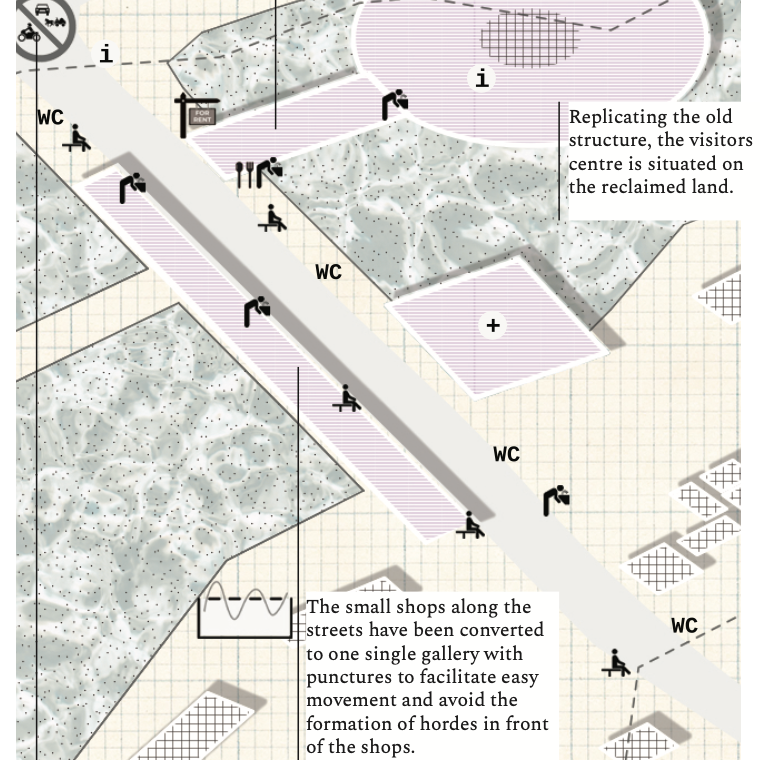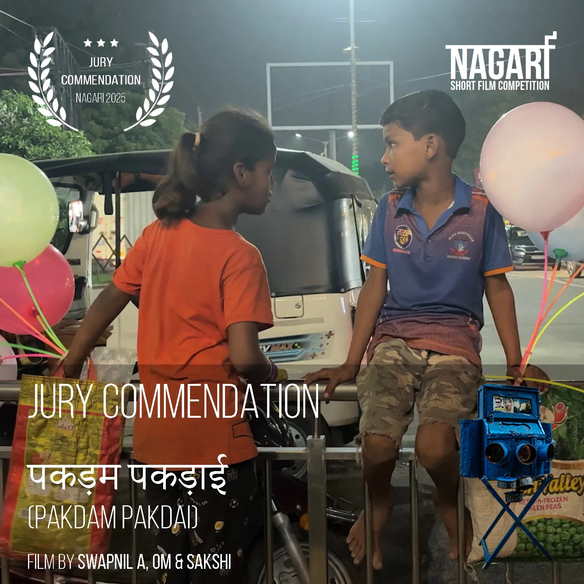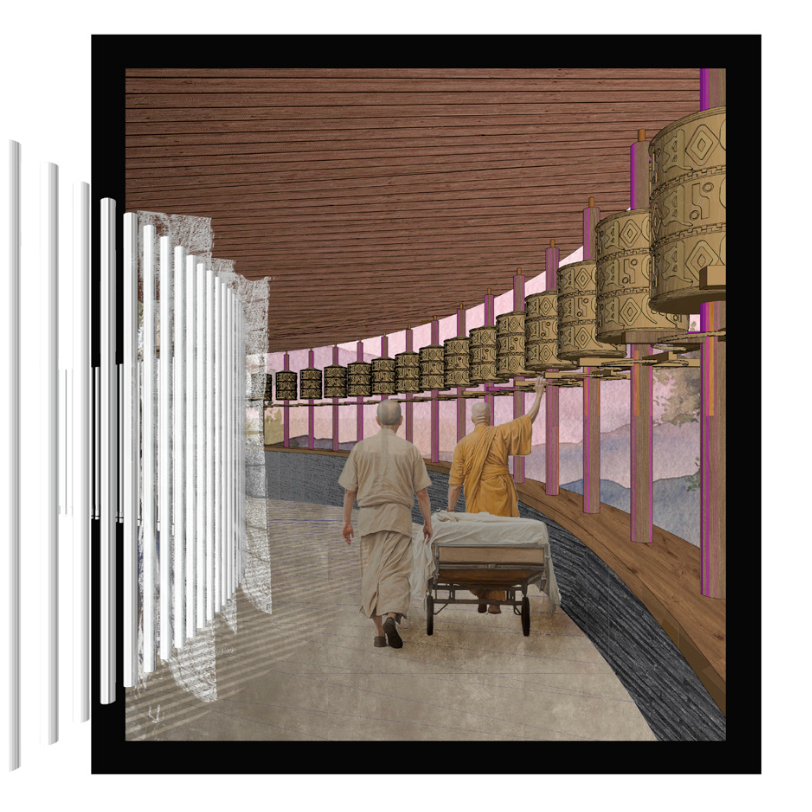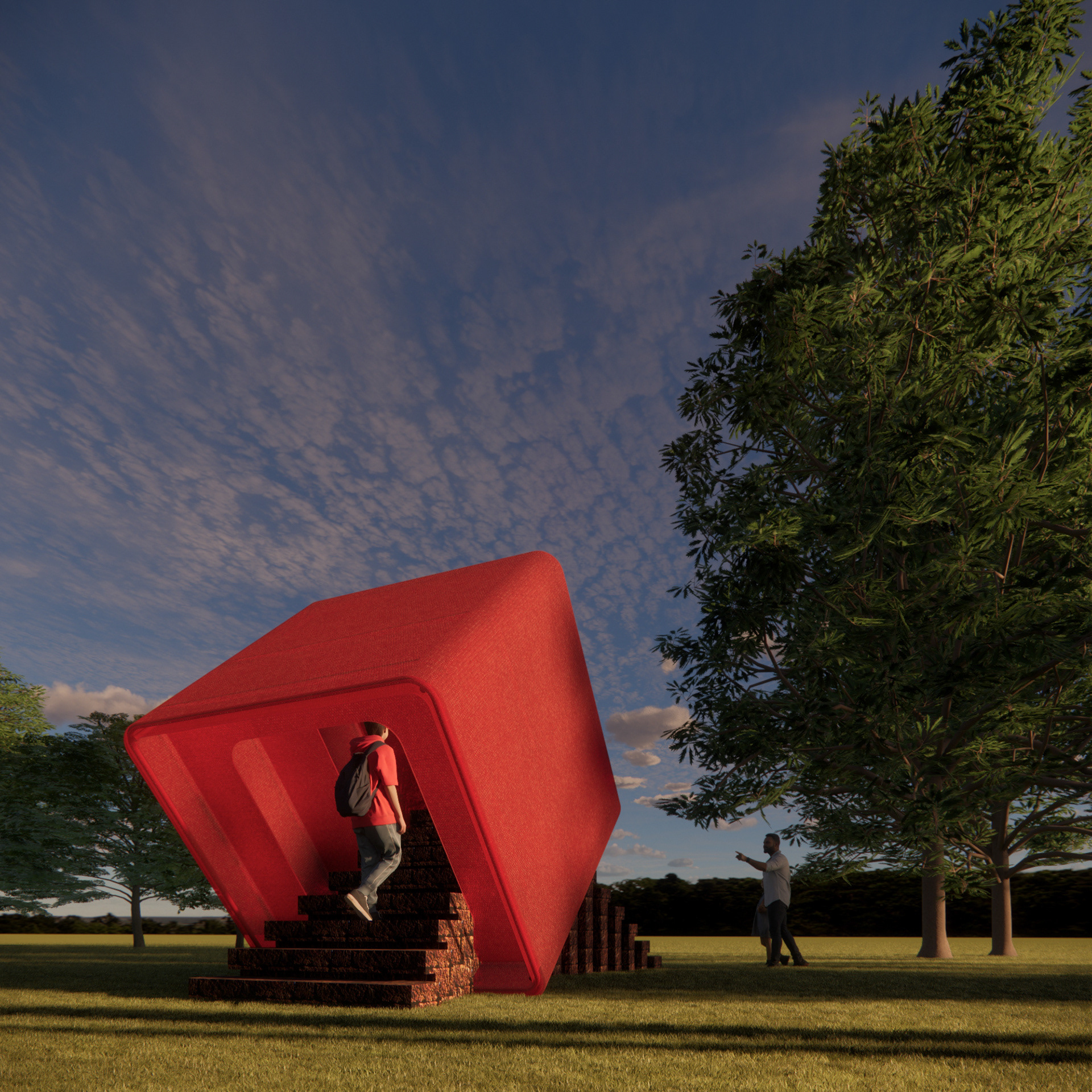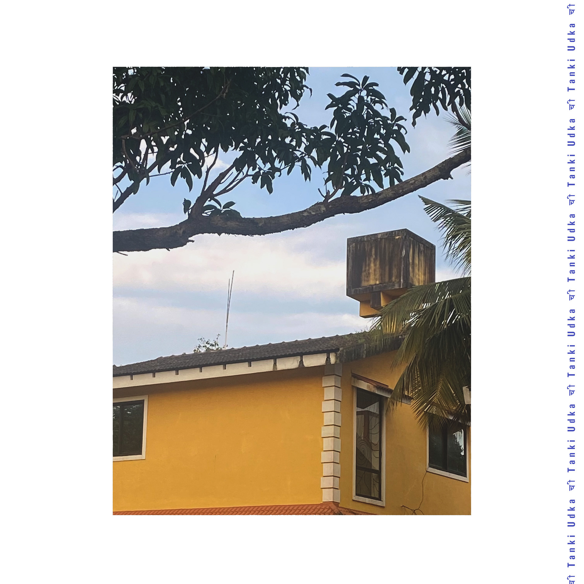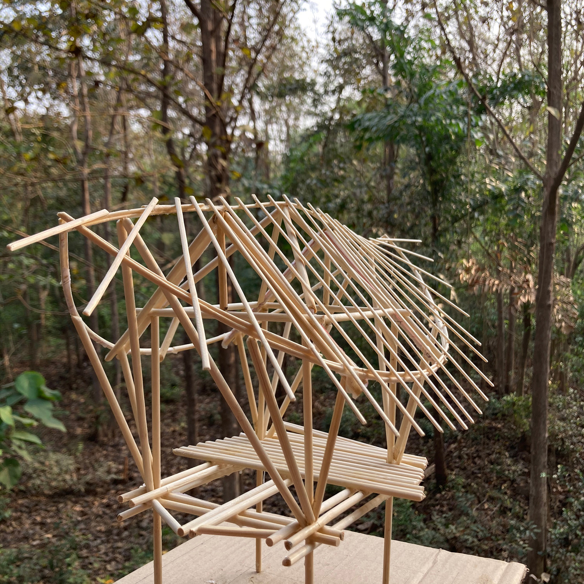House for a Photographer | Salvador do Mundo, Goa
The residence is designed for a photographer, their partner and three children. The design responds to the site’s thin, elongated, and steeply sloping profile with a linear program that negotiates with the terrain to create private terraces for the family, with the ground floor serving as a public and guest space, the upper floor dedicated to the children, the lower ground floor providing a retreat for the couple. The photographer’s studio tucked beneath the swimming pool.
Overlooking a valley leading to the river, the house is enjoy to optimize views and remains naturally ventilated, benefiting from the village’s pleasant climate. An extension of the Kath-Kuni construction method explored in my thesis, it employs a heavy concrete base, akin to rock with lighter steel and wood structures rising above to create shelter. This approach utilizes the inherent strengths of each material, blending them seamlessly.
This work is designed and executed as the project architect as part of Ini Chatterji and Associates.
